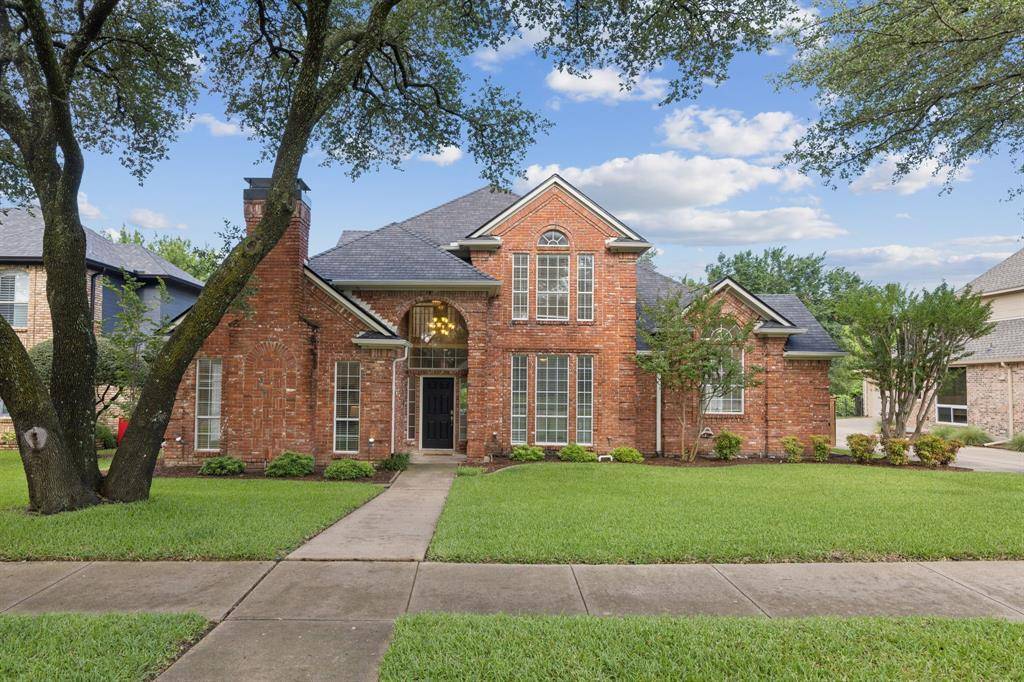$499,999
For more information regarding the value of a property, please contact us for a free consultation.
4 Beds
3 Baths
3,545 SqFt
SOLD DATE : 07/02/2025
Key Details
Property Type Single Family Home
Sub Type Single Family Residence
Listing Status Sold
Purchase Type For Sale
Square Footage 3,545 sqft
Price per Sqft $141
Subdivision Paschall Park Estates
MLS Listing ID 20954704
Sold Date 07/02/25
Bedrooms 4
Full Baths 3
HOA Y/N None
Year Built 1988
Annual Tax Amount $10,802
Lot Size 0.285 Acres
Acres 0.285
Property Sub-Type Single Family Residence
Property Description
Discover your own private retreat in the heart of Mesquite. Tucked into a quiet neighborhood, 711 Glenhaven Drive offers the kind of backyard escape most people only dream of—lush, peaceful, and ready for everything from summer barbecues to slow mornings with coffee and the sound of birds singing. Step outside and enjoy a true Texas-sized backyard featuring a sparkling pool, views of the greenbelt, and multiple spaces to relax, unwind, or entertain. Whether you're soaking in the sun, grilling out with friends, or simply enjoying the quiet, this outdoor space delivers serenity and style. Inside, the home continues to impress with a large, updated chef's kitchen and an oversized island perfect for cooking, serving, or gathering with loved ones. You'll also find generous living areas throughout, with a layout that makes everyday life and entertaining equally effortless. What truly sets this home apart is how it blends peaceful, private living with easy access to the best of Mesquite. You're just minutes from local parks, the fire station, schools, and the charm of Downtown Mesquite. Whether you're growing your family, planting roots, or simply upgrading your lifestyle, this home is more than a place to live—it's a place to thrive. To view a video tour of the property, search the address on YouTube: 711 Glenhaven Dr Mesquite TX.
Location
State TX
County Dallas
Direction Use Google Maps
Rooms
Dining Room 2
Interior
Interior Features Cathedral Ceiling(s), Chandelier, Decorative Lighting, Kitchen Island, Vaulted Ceiling(s), Walk-In Closet(s)
Heating Central, Natural Gas
Cooling Ceiling Fan(s), Central Air, Electric
Flooring Carpet, Ceramic Tile, Wood
Fireplaces Number 3
Fireplaces Type Living Room, Master Bedroom
Equipment Generator
Appliance Dishwasher, Disposal, Electric Oven, Gas Cooktop, Gas Water Heater, Microwave
Heat Source Central, Natural Gas
Laundry Electric Dryer Hookup, Utility Room, Full Size W/D Area, Washer Hookup
Exterior
Exterior Feature Covered Patio/Porch, Rain Gutters
Garage Spaces 3.0
Fence Back Yard, Wood, Wrought Iron
Pool Gunite, In Ground
Utilities Available City Sewer, City Water
Roof Type Composition
Total Parking Spaces 3
Garage Yes
Private Pool 1
Building
Lot Description Adjacent to Greenbelt, Landscaped, Sprinkler System, Subdivision
Story Two
Foundation Slab
Level or Stories Two
Schools
Elementary Schools Moss
Middle Schools Agnew
High Schools Mesquite
School District Mesquite Isd
Others
Ownership David and Joy Vroonland
Financing Cash
Read Less Info
Want to know what your home might be worth? Contact us for a FREE valuation!

Our team is ready to help you sell your home for the highest possible price ASAP

©2025 North Texas Real Estate Information Systems.
Bought with Donna Mcdonald • Ebby Halliday, REALTORS
"Molly's job is to find and attract mastery-based agents to the office, protect the culture, and make sure everyone is happy! "
