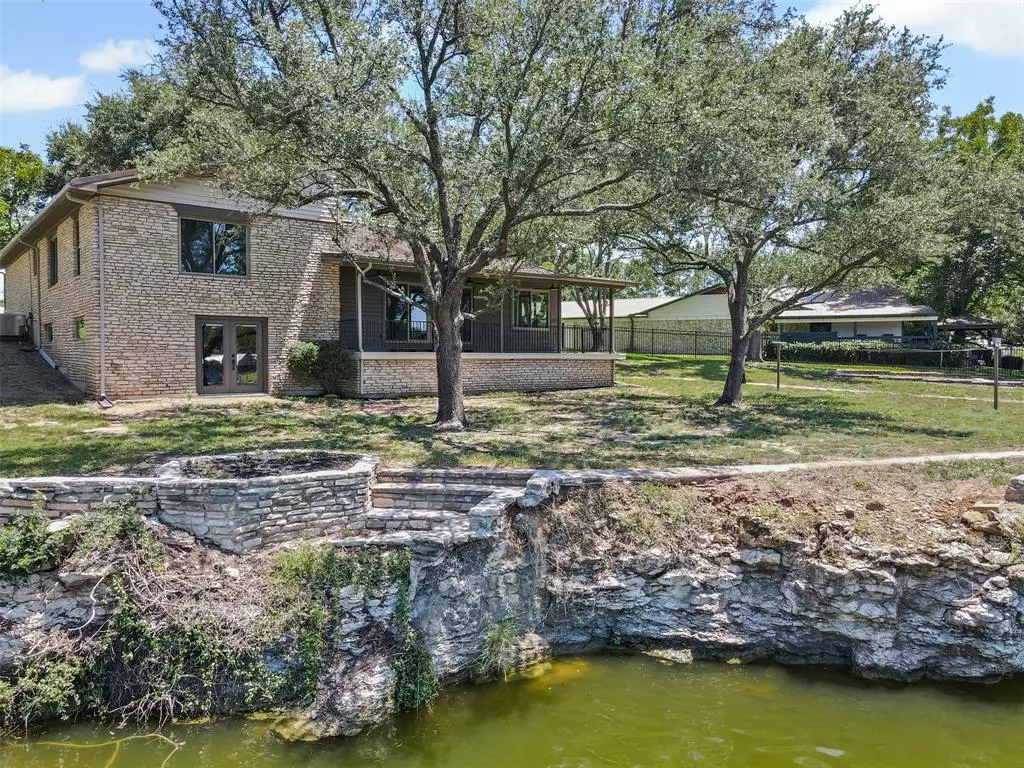4 Beds
2 Baths
2,874 SqFt
4 Beds
2 Baths
2,874 SqFt
OPEN HOUSE
Sun Jul 27, 11:00am - 2:00pm
Sun Jul 27, 11:00pm - 2:00pm
Key Details
Property Type Single Family Home
Sub Type Single Family Residence
Listing Status Active
Purchase Type For Sale
Square Footage 2,874 sqft
Price per Sqft $269
Subdivision Nassau Bay I
MLS Listing ID 21007641
Bedrooms 4
Full Baths 2
HOA Y/N None
Year Built 1987
Annual Tax Amount $5,419
Lot Size 0.400 Acres
Acres 0.4
Property Sub-Type Single Family Residence
Property Description
Welcome to 4229 Bay Shore Circle, a stunning 4-bedroom, 2-bathroom waterfront home that has been completely remodeled and is move-in ready! Nestled in Nassau Bay on Lake Granbury, this home offers peaceful lake living with stylish upgrades throughout.
Step inside to a bright, open layout featuring luxury vinyl plank flooring, fresh paint, and modern finishes. The beautifully remodeled kitchen is the heart of the home, showcasing quartz countertops, stainless steel appliances, tile backsplash, and custom cabinetry—a perfect space for entertaining and everyday living.
All four bedrooms are located on the main floor, providing convenient single-level living. Each room is spacious and filled with natural light, while both bathrooms have been fully updated with sleek fixtures and finishes.
Enjoy your morning coffee or evening wine on the expansive covered back porch, offering gorgeous lake views and a serene setting for relaxation. Downstairs, the walkout basement serves as a flexible bonus room—ideal for a second living area, home gym, game room, or guest space.
The backyard leads directly to the water, with approximately 200 ft of shoreline there is plenty of room to launch your kayak, fish from the covered dock, or simply enjoy the peaceful surroundings. Mature trees provide shade and privacy, creating the ultimate lakefront escape.
Located just minutes from downtown Granbury, shopping, restaurants, and entertainment, this home is the perfect full-time residence, weekend getaway, or short-term rental opportunity.
Location
State TX
County Hood
Direction GPS Friendly
Rooms
Dining Room 1
Interior
Interior Features Decorative Lighting, Eat-in Kitchen, Granite Counters, Kitchen Island, Multiple Staircases, Open Floorplan, Vaulted Ceiling(s), Walk-In Closet(s)
Heating Central
Cooling Central Air, Electric
Flooring Vinyl
Equipment Other
Appliance Dishwasher, Gas Range
Heat Source Central
Exterior
Exterior Feature Covered Deck, Covered Patio/Porch, Dock
Garage Spaces 2.0
Utilities Available Co-op Electric, MUD Water, Outside City Limits, Propane, Septic
Waterfront Description Dock – Covered,Lake Front
Total Parking Spaces 2
Garage Yes
Building
Lot Description Water/Lake View, Waterfront
Story Multi/Split
Level or Stories Multi/Split
Structure Type Rock/Stone,Vinyl Siding
Schools
Elementary Schools Acton
Middle Schools Acton
High Schools Granbury
School District Granbury Isd
Others
Ownership See Tax
Acceptable Financing Cash, Conventional, VA Loan
Listing Terms Cash, Conventional, VA Loan
Special Listing Condition Aerial Photo
Virtual Tour https://www.propertypanorama.com/instaview/ntreis/21007641

"Molly's job is to find and attract mastery-based agents to the office, protect the culture, and make sure everyone is happy! "





